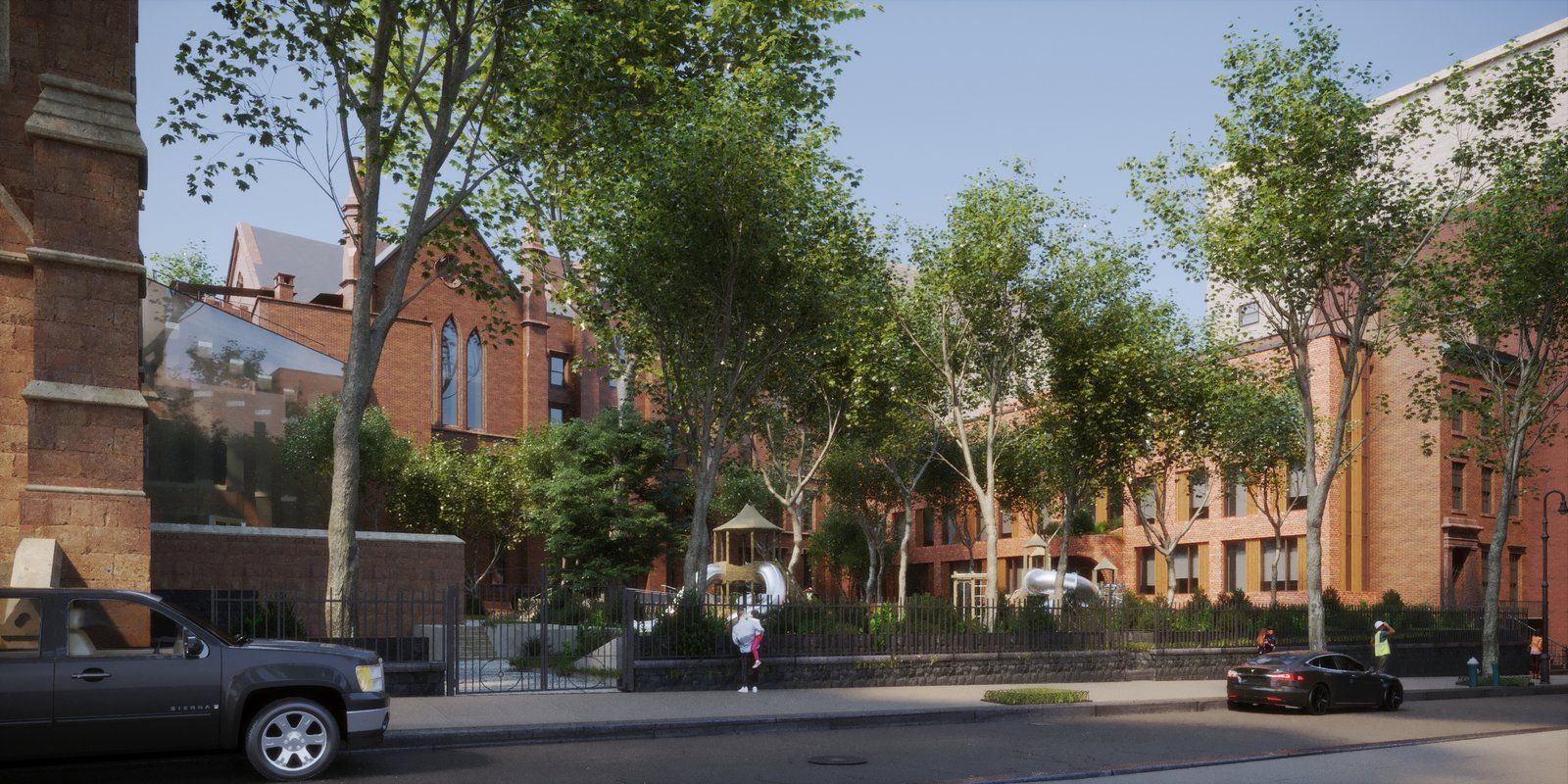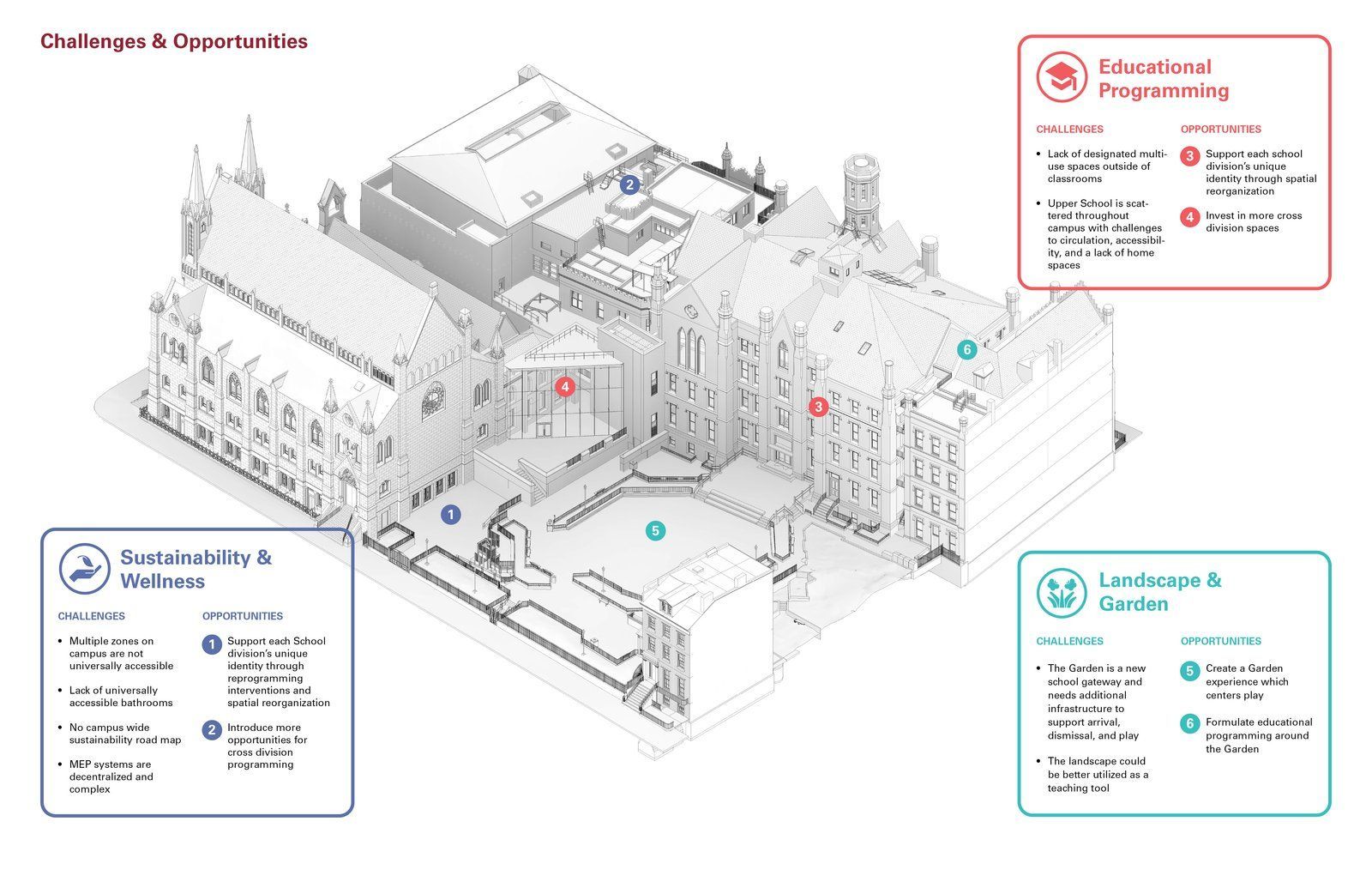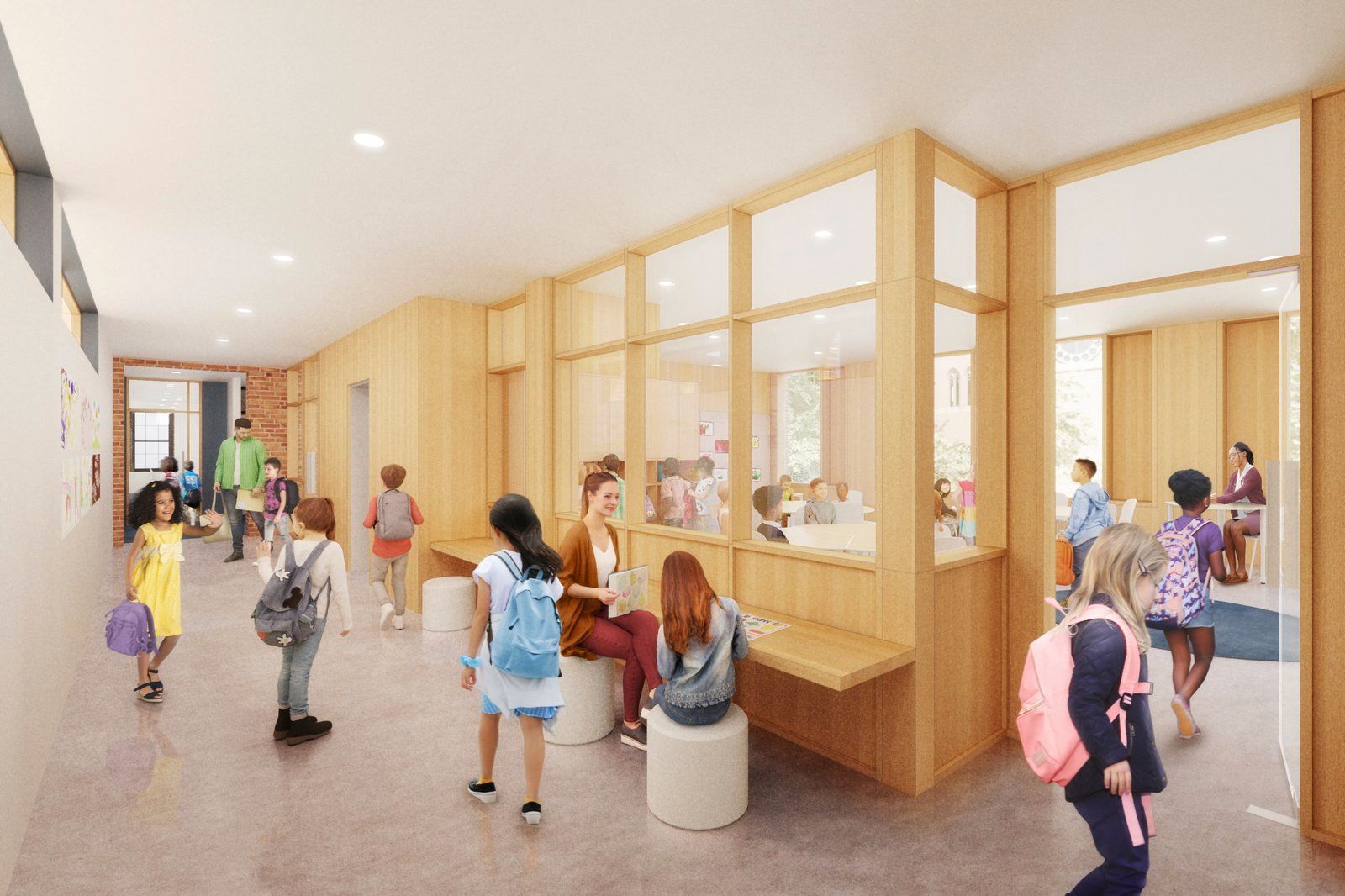
A street-level perspective of Packer Collegiate.
Tucked within a historic block, the plan for Packer’s evolving campus brings clarity to the circulation and space, supporting students, teachers, and the school’s continued growth.
The Packer Collegiate Institute sits on a compact, 1.68-acre site in Brooklyn Heights, framed by some of the oldest examples of Victorian architecture in the city. Over time, this K–12 campus grew building by building, resulting in patchwork interiors and circulation routes. The onset of the pandemic, along with a leadership transition, sharpened the school’s focus on access, flow, and the need for shared spaces.

The campus diagram outlines opportunities in sustainability, programming, and garden integration.
WXY led a collaborative planning effort grounded in the lived experiences of students, teachers, administrators, and parents. Through workshops, surveys, and space-use analyses, we worked together to map a cohesive vision. The plan organizes priorities into three themes—Sustainability and Wellness, Educational Programming, Landscape and Garden—and lays out clear steps for implementation.
Architecturally, the plan focuses on optimizing how the campus works across all five buildings. It identifies opportunities to simplify movement, improve accessibility, and bring daylight and flexibility into the school’s everyday spaces. This framework led directly to the design of the Garden House, a new mass timber building that consolidates the Lower School and connects to the garden through a glazed bridge and a vaulted brick entryway made from 100% recycled material.
The Facilities Plan has already spurred visible change. In 2023, the school began transforming administrative offices into student commons and repurposing existing classrooms for new uses. Construction is now underway on the Garden House, a 23,000-square-foot addition that gives Lower School students a home base with direct access to space for outdoor play. It also creates room in Founder’s Hall for an enhanced Upper School experience.

Bright wooden interiors create a warm, open hallway for seamless learning and community interaction.
The broader plan serves as an operating manual aligned with Packer’s Strategic Framework, guiding annual upgrades and long-term resilience. The campus now operates as an integrated, forward-looking environment that supports learning, community, and wellbeing.
Claire Weisz Architects LLP
d/b/a WXY architecture + urban design
212 219 1953
office@wxystudio.com
Careers ↗
New York
25 Park Place, 5th Floor
New York, NY 10007
Toronto
30 St. Patrick Street
Toronto, ON M5T 3A3 Canada
Subscribe to our newsletter